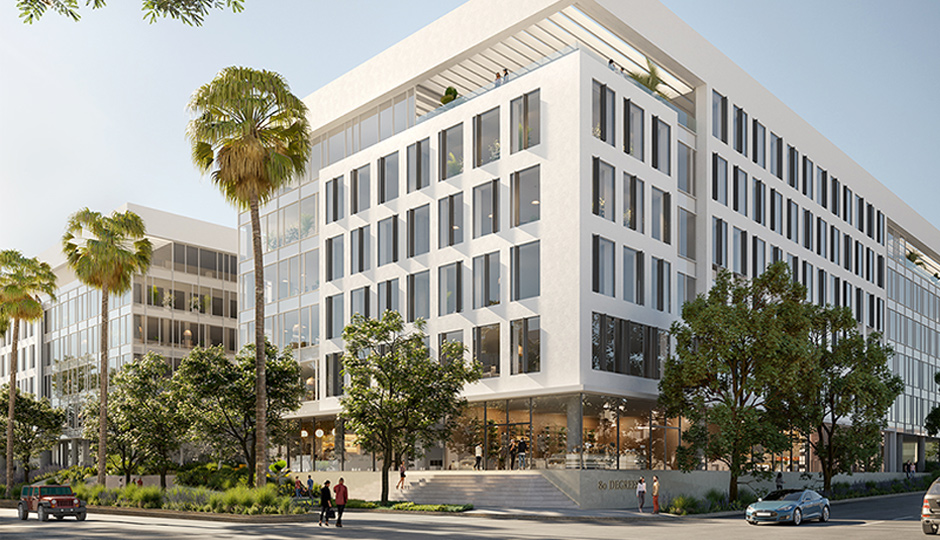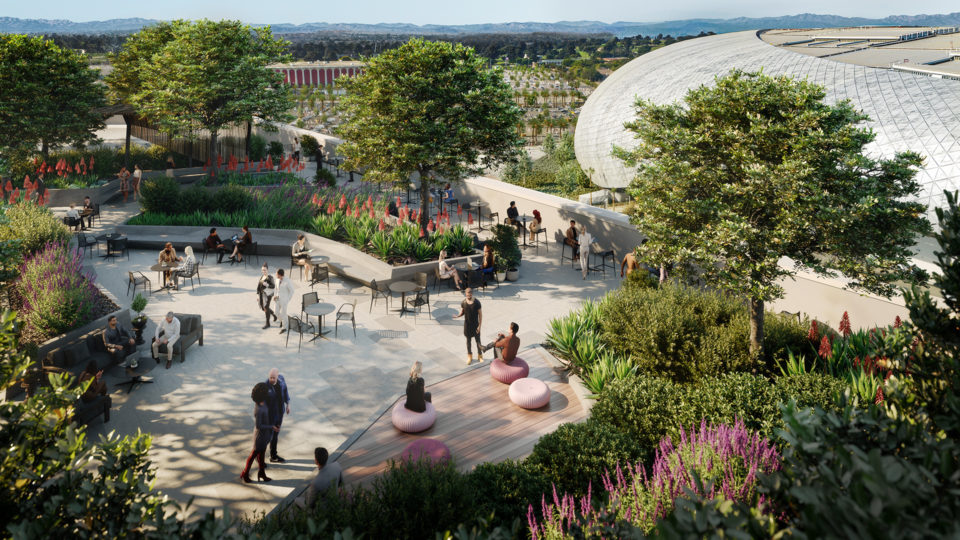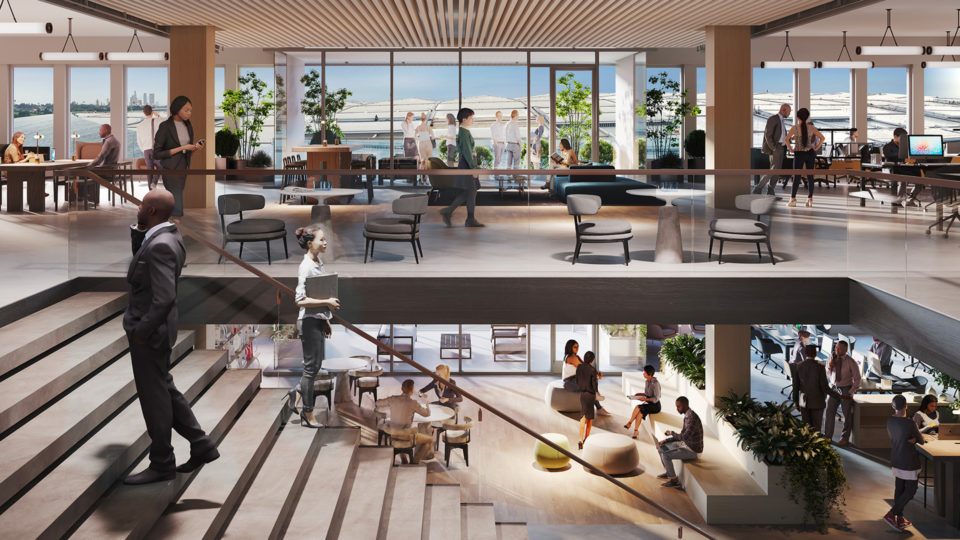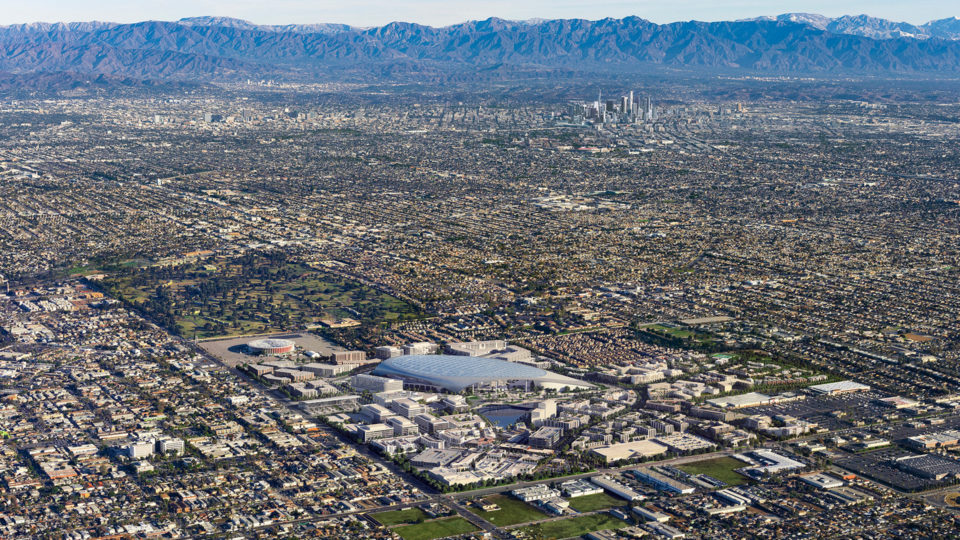Stats
Entitled build-to-suit opportunity
Up to 500,000 SF

3 Buildings
Totaling 500,000 SF
14 Ft
Floor-to-floor ceiling Height
3.5/1000
Parking
Building Features
- 3 Buildings Totaling Approx. 500,000 SF on 7.6 Acres
- Walkable Environment in Mixed-Use Community
- Large, Flexible Floor Plates
- Expansive Floor-to-Ceiling Heights of 14’
- Optimal Planning: 30’ x 30’ Column Spacing & 5’ Planning Module
- Two-Story Open Entrance Lobbies with Full Height Glass
- Opportunity for Roof Top Decks & Bridge Between Buildings
- Parking in Structured, Integrated Parking Garages
- Designed to Leed Gold Standards
- Wi-Fi Enabled Interior & Exterior of Buildings



